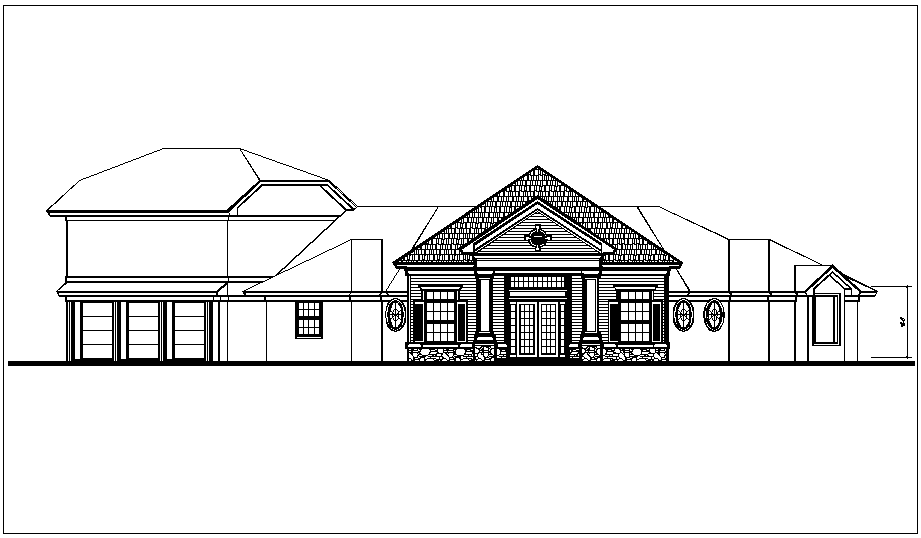Front view of bungalows dwg file
Description
Front view of bungalows dwg file in front view of bungalows with designer entry way
and designer support view and door and window view with base and support view
with triangle shape view in upper side.
Uploaded by:

