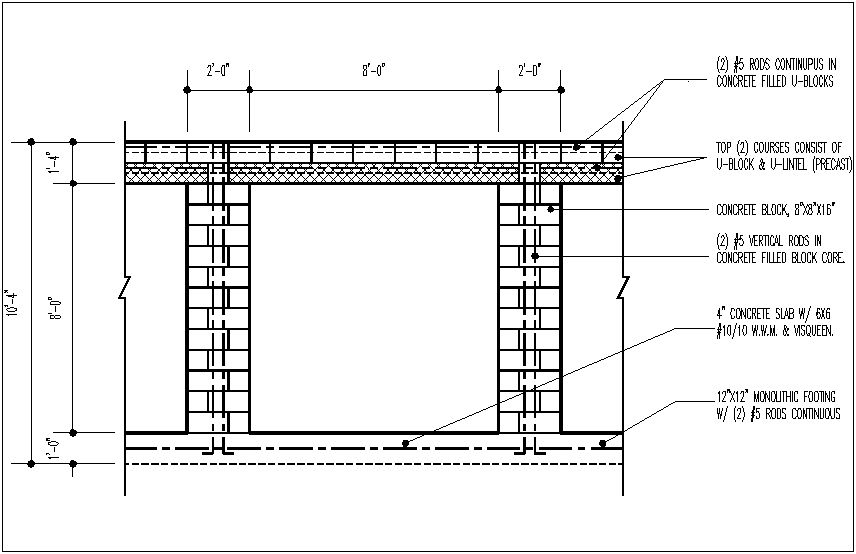Footing and slab view with detail dwg file
Description
Footing and slab view with detail dwg file in elevation view with wall view and view of
footing,slab and vertical rod view and U block and U lintel view with base and view
of necessary dimension.
Uploaded by:

