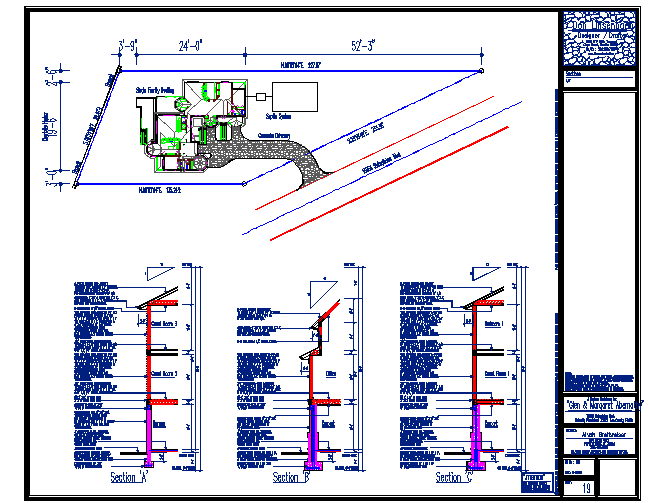Site Plan & wall Section detail.
Description
Site Plan & wall Section detail., Concrete Driveway, Septic System, Single Family Dwelling, Section 'A', 'B' , & 'C' detail, 16966 String fellow Blvd., r-11 insulation & 1/2" drywall ceiling.
File Type:
DWG
File Size:
155 KB
Category::
Structure
Sub Category::
Section Plan CAD Blocks & DWG Drawing Models
type:
Gold
Uploaded by:
Priyanka
Patel

