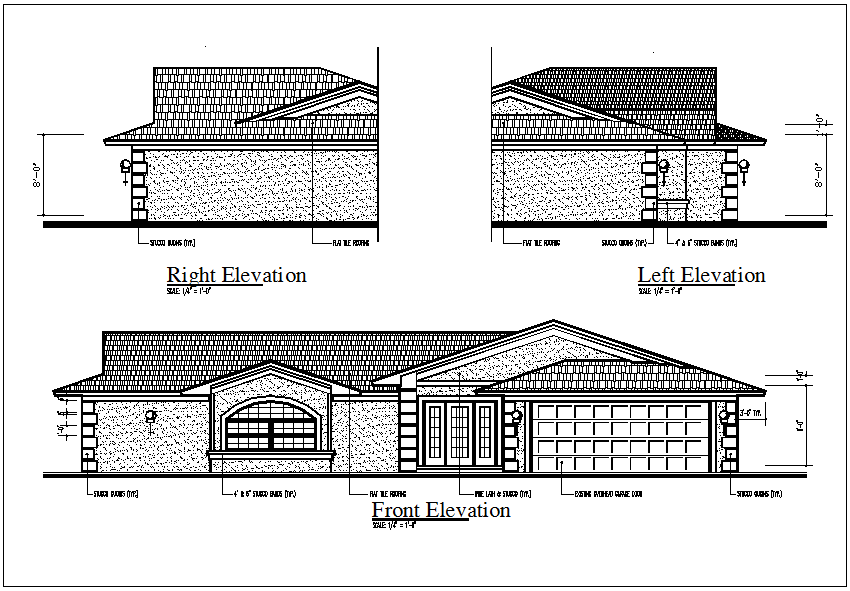Elevation view in detail of bungalow dwg file
Description
Elevation view in detail of bungalow dwg file, Elevation view in detail of bungalow with height dimensions information, elevation and side elevation view detail, tile of roofing, wall layer detail, window detail etc
Uploaded by:
