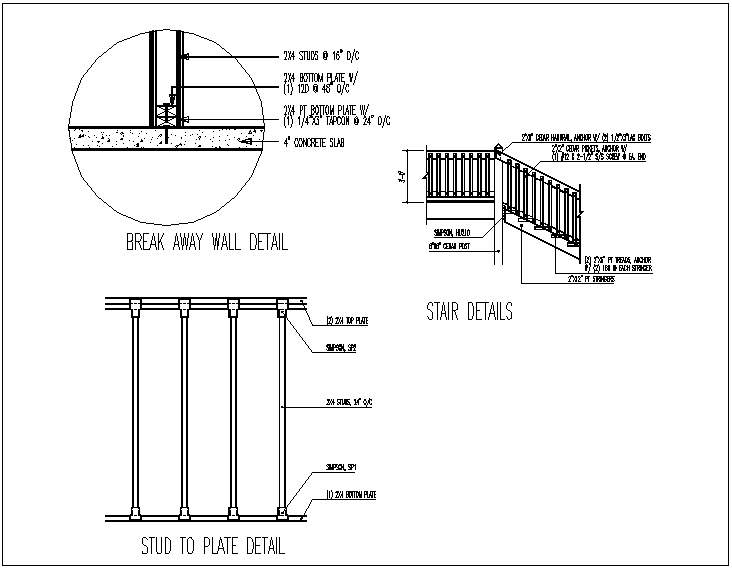Wall, stair and plate section view detail dwg file
Description
Wall, stair and plate section view detail dwg file, Wall, stair and plate section view detail with specification, hand railing of stair elevation view and section view of plate where used in hand railing plate specification and size detail etc
Uploaded by:
