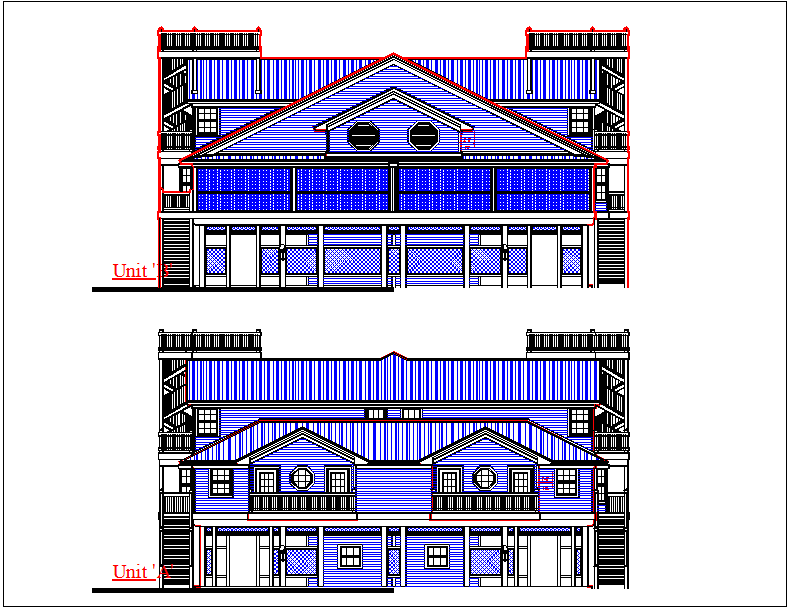Elevation view of bungalow detail dwg file
Description
Elevation view of bungalow detail dwg file, Elevation view of bungalow detail with specification detail of doors and windows, air vent detail, aluminium window, dimensions detail of bungalow etc
Uploaded by:
