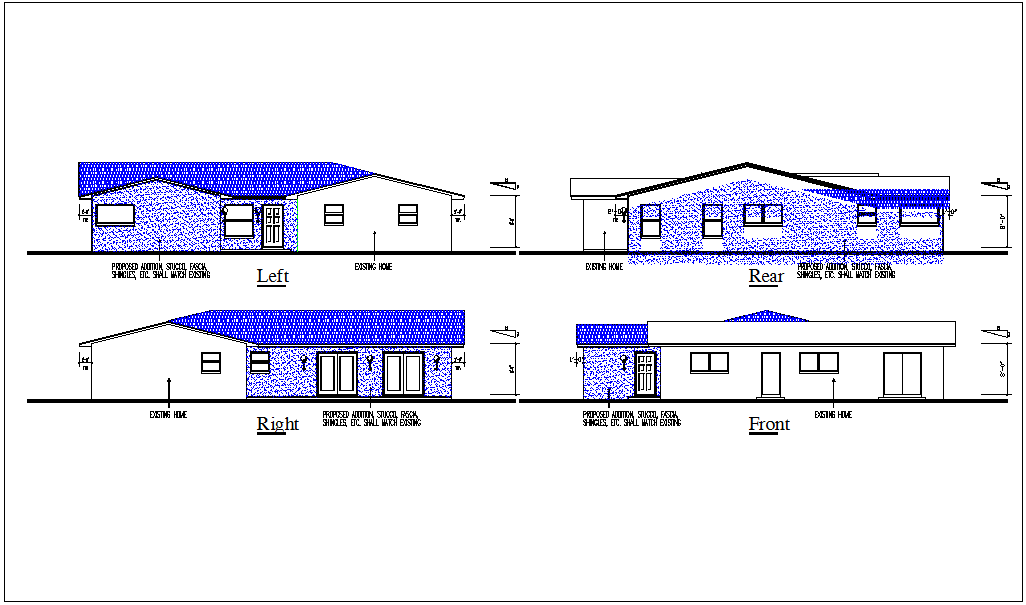House elevation view in detail dwg file
Description
House elevation view in detail dwg file, House elevation view in detail with elevation height detail dimensions, specification detail of painted wall, lamp detail, door & window detail, elevation and side elevation view
Uploaded by:
