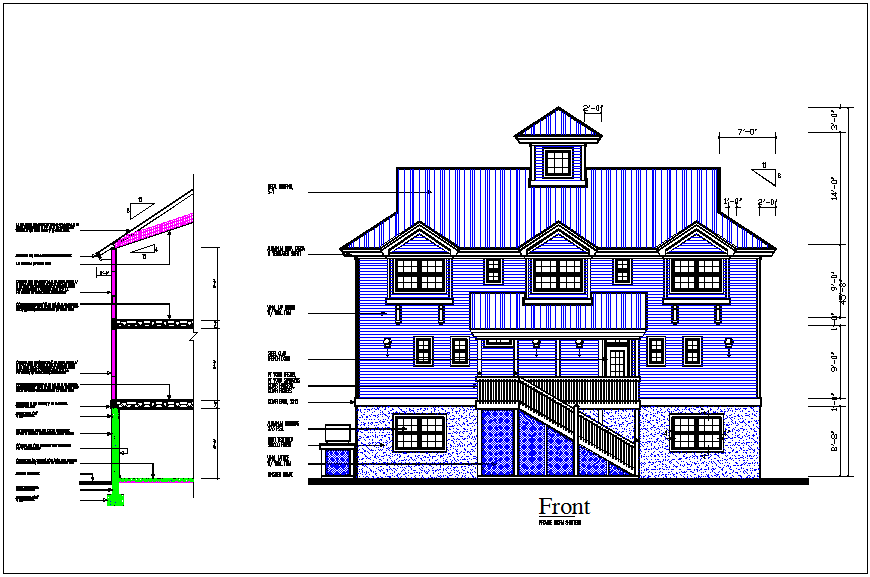House elevation view, section view of side wall & roof connection dwg file
Description
House elevation view and section view of side wall & roof connection in detail dwg file, House elevation view and section view of side wall & roof connection in detail with elevation height detail dimensions, specification detail of painted wall, aluminum window, vinyl lattice wall layer, metal roofing
Uploaded by:
