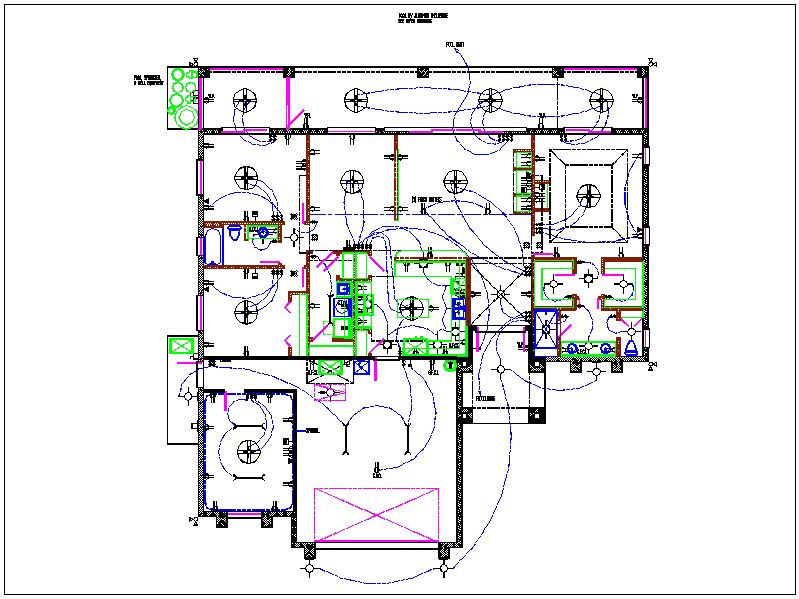Residential housing plan and electric layout detail view dwg file
Description
Residential housing plan and electric layout detail view dwg file, Residential housing plan and electric layout detail view with dimension detail, kitchen plan and furniture view, sink, wash area, bedroom, living room layout etc
Uploaded by:
