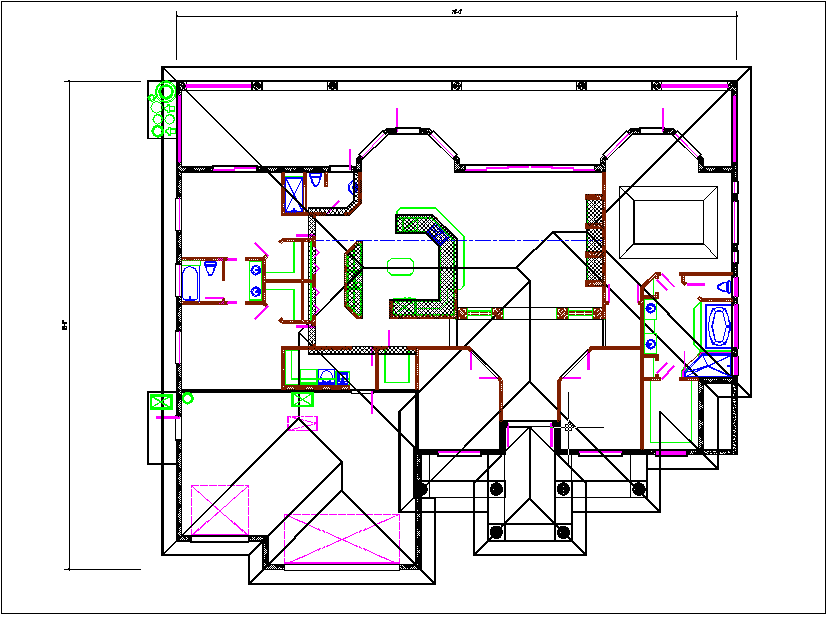Floor plan layout and roof plan projection layout view detail dwg file
Description
Floor plan layout and roof plan projection layout view detail dwg file, Floor plan layout and roof plan projection layout view detail with specification detail
Uploaded by:
