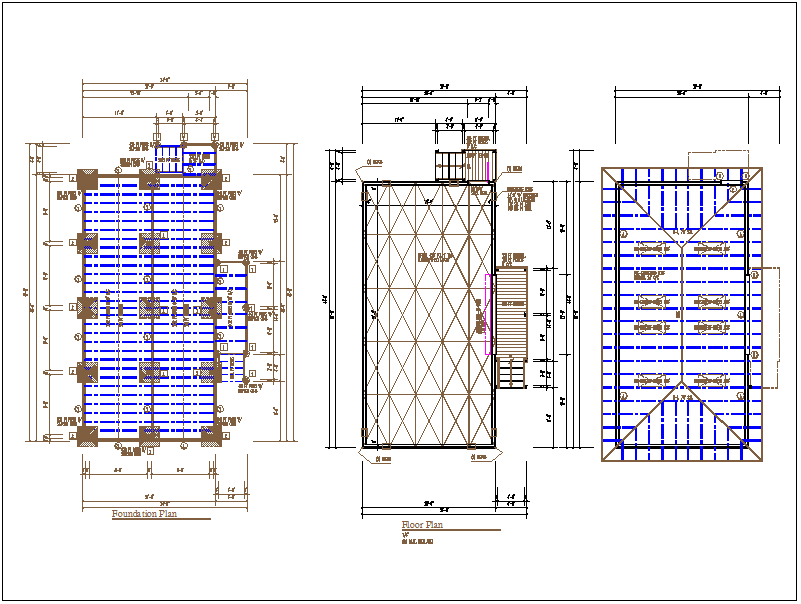Foundation, floor and roof plan layout view in detail information dwg file
Description
Foundation, floor and roof plan layout view in detail information dwg file, Foundation, floor and roof plan layout view in detail information with dimensions details, foundation specifications and size detail, typical wooden beam and column size detail, typical aluminum roll door, plywood floor detail, roofing insulation detail etc
Uploaded by:

