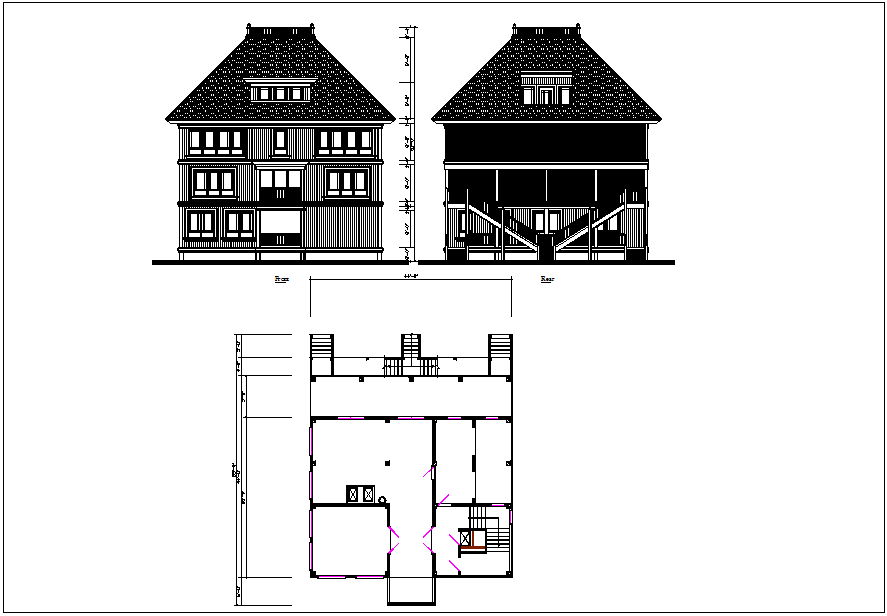Front & rear elevation view plan layout view of house detail dwg file
Description
Front and rear elevation view and plan layout view of house detail dwg file, Front and rear elevation view and plan layout view of house detail with dimensions detail
Uploaded by:
