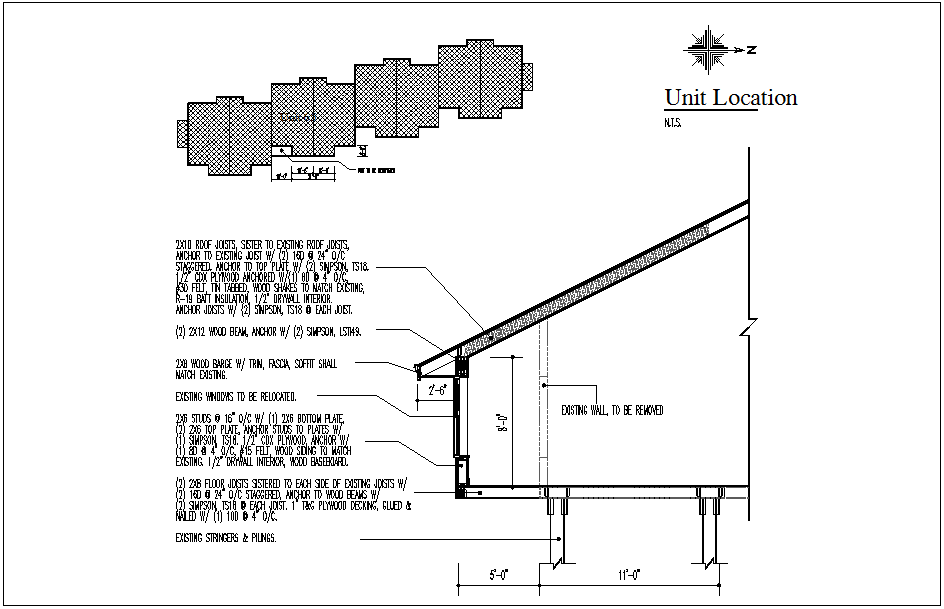Wall section view detail dwg file
Description
Wall section view detail dwg file, Wall section view detail of house with specifications of wall beam and column section bars, concrete beam detail, thermal insulation of roofing specifications, anchoring truss detail
Uploaded by:
