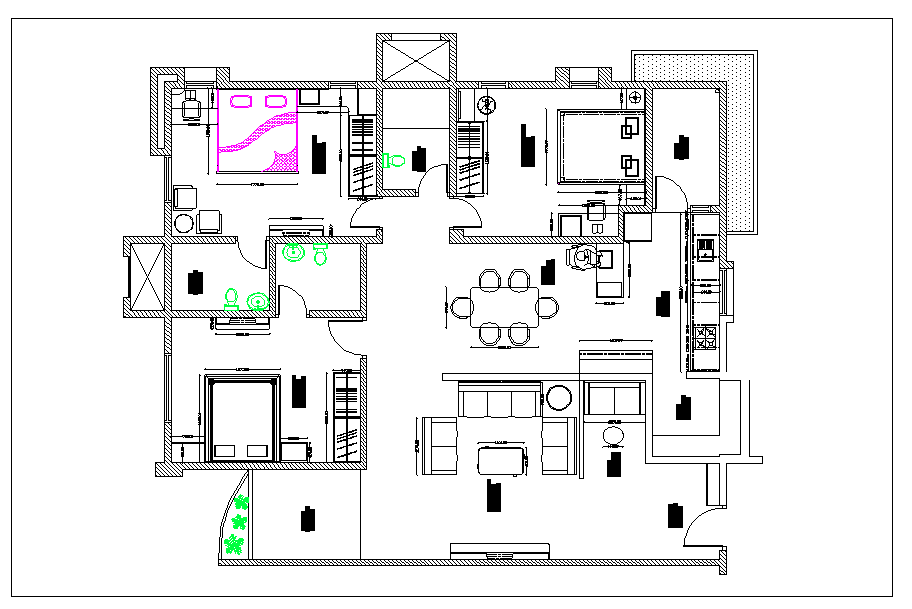Residential housing plan view detail dwg file
Description
Residential housing plan view detail dwg file, Residential housing plan view detail with interior plan of house, interior furniture view, bed room, dining hall, drawing room, kitchen, guest room,door opening area
Uploaded by:

