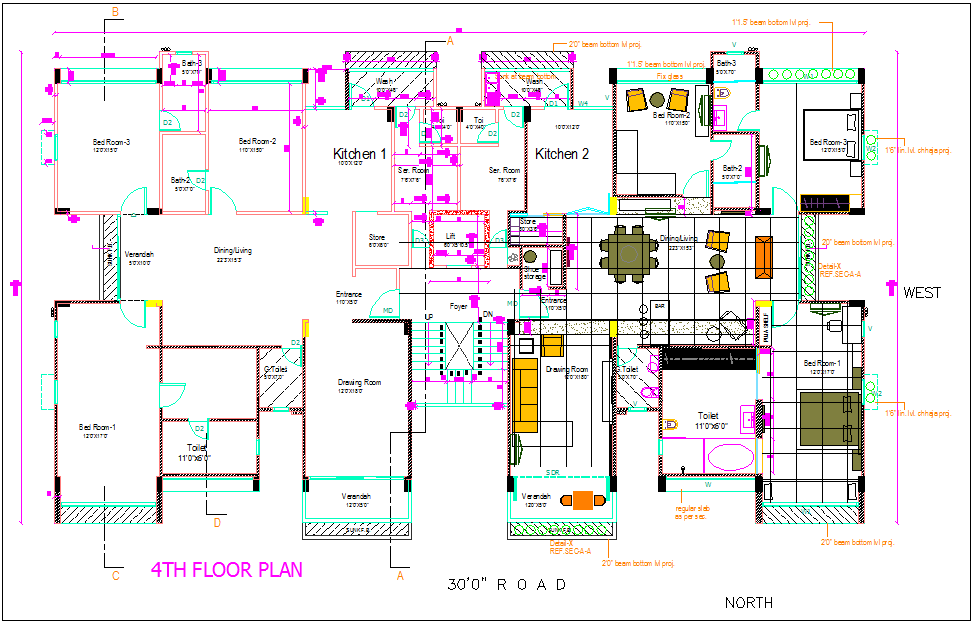Luxurious residential housing plan, design plan layout of interior dwg file
Description
Luxurious residential housing plan and design plan layout of interior dwg file, plan view ofbedroom, pooja room, drawing room, informal dining hall, kitchen etc
Uploaded by:

