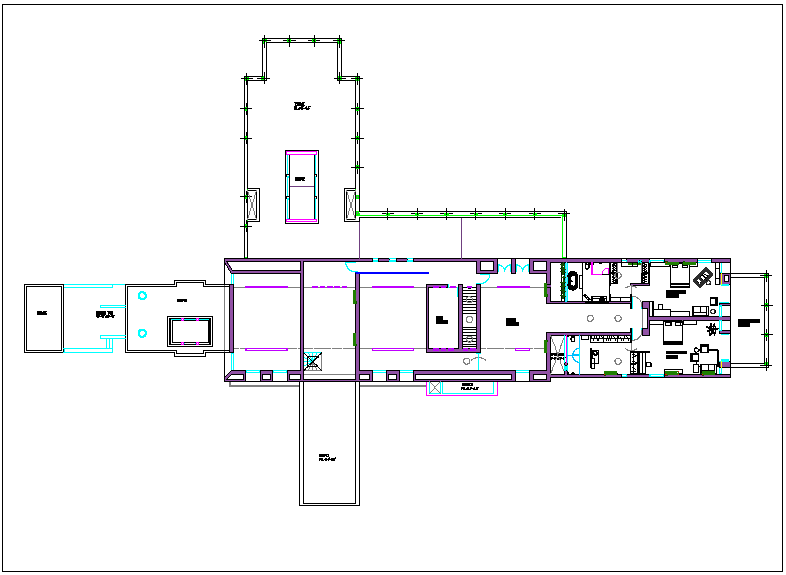Luxurious residential housing plan detail dwg file
Description
Luxurious residential housing plan detail dwg file, Luxurious residential housing plan and design plan layout view with detail dimension , kitchen yard, terrace bed room storage area, lounge, guest room etc
Uploaded by:

