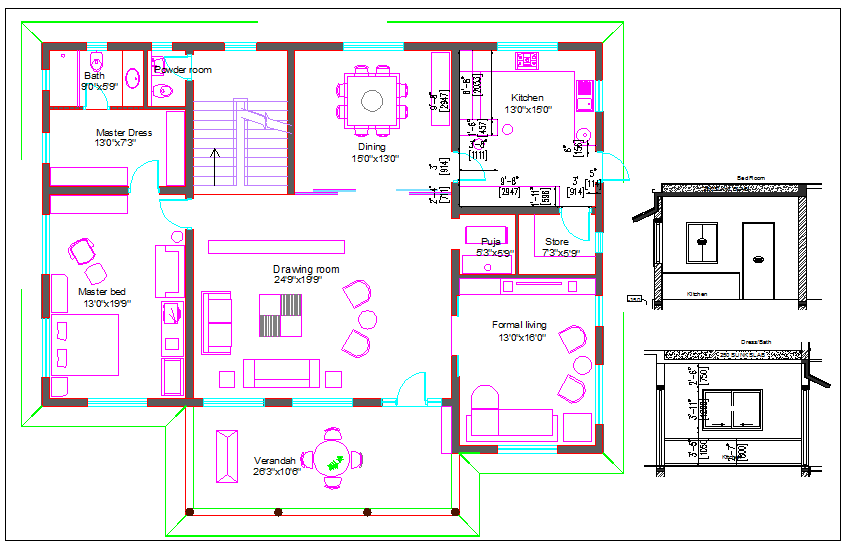Residential housing plan view dwg file
Description
Residential housing plan view dwg file, Residential housing plan view and interior furniture detail with dimension, kitchen, washing area, bed room , drawing and dining hall, master bed room, formal dining hall, powder room
Uploaded by:
