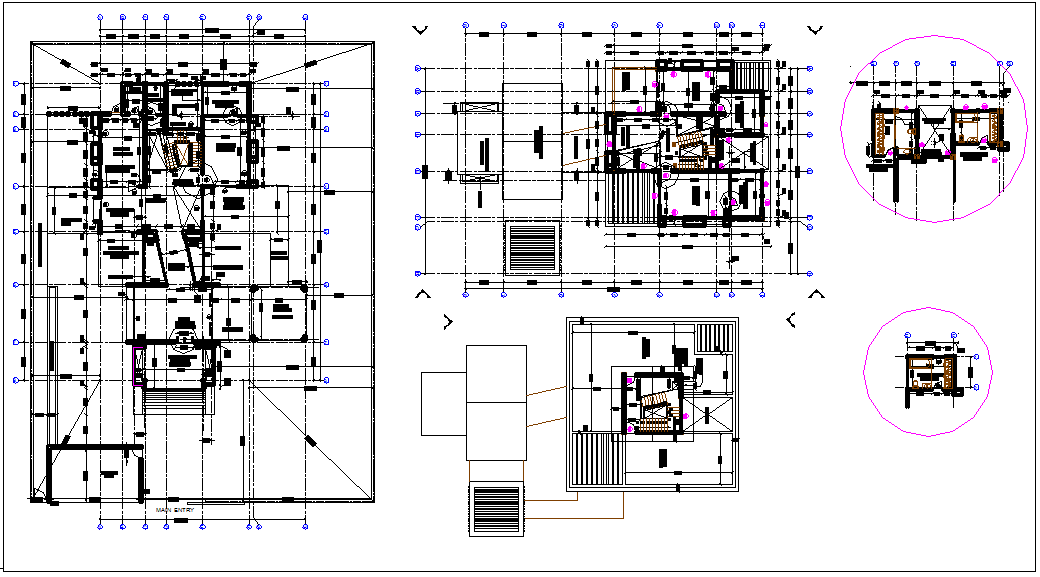Bungalow plan detail view dwg file
Description
Bungalow plan detail view dwg file, Bungalow plan view and design plan view layout with detail dimension, parking area, veranda, living room, kitchen, store room, washroom, bathroom, dressing room, parabola and balcony etc
Uploaded by:

