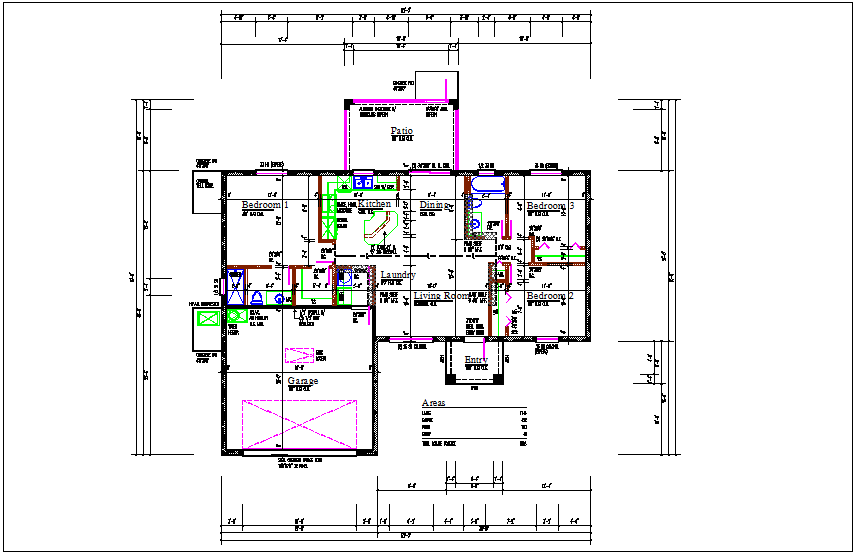Floor plan of house dwg file
Description
Floor plan of house dwg file in plan view with area distribution and wall view and view
of bedroom,washing area,kitchen,dining area,living room,laundry and washing area
view with necessary dimension.
Uploaded by:
