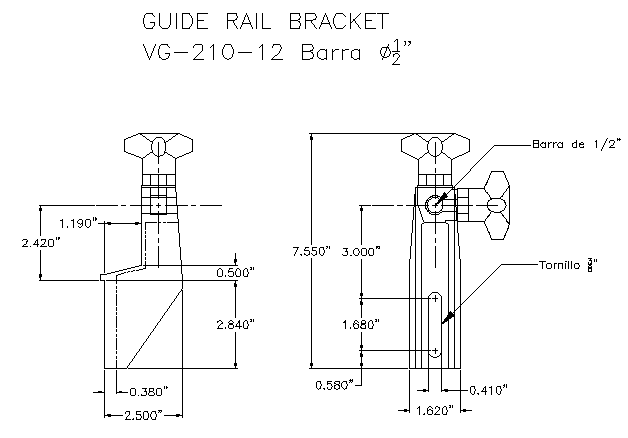Guide rail bracket architecture project dwg file
Description
Guide rail bracket architecture project dwg file.
Guide rail bracket architecture project that includes joints, screw view, screw joints, measurements, cuts and much more of guide rail bracket.
Uploaded by:

