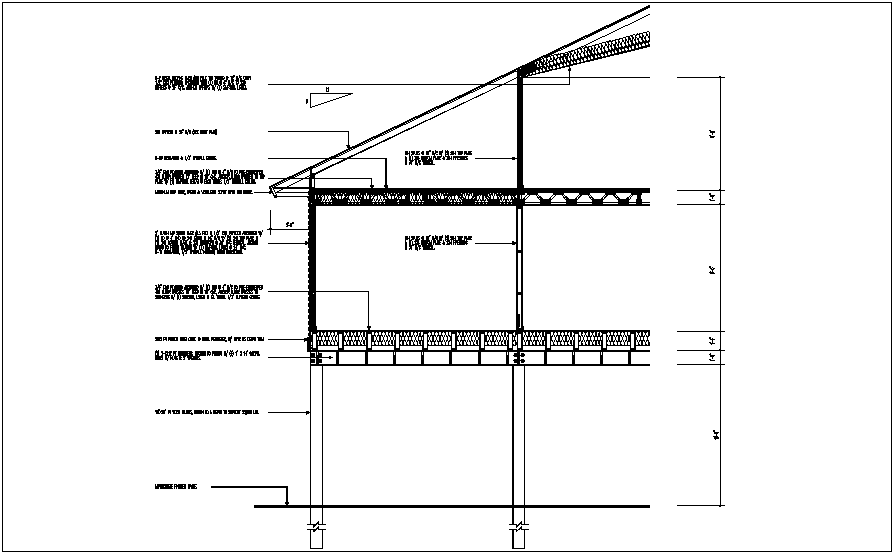Wall roof connection section view detail dwg file
Description
Wall roof connection section view detail dwg file, Wall roof connection section view detail with specification detail, plywood flooring, concrete beam and column detail, beam anchoring detail
Uploaded by:
