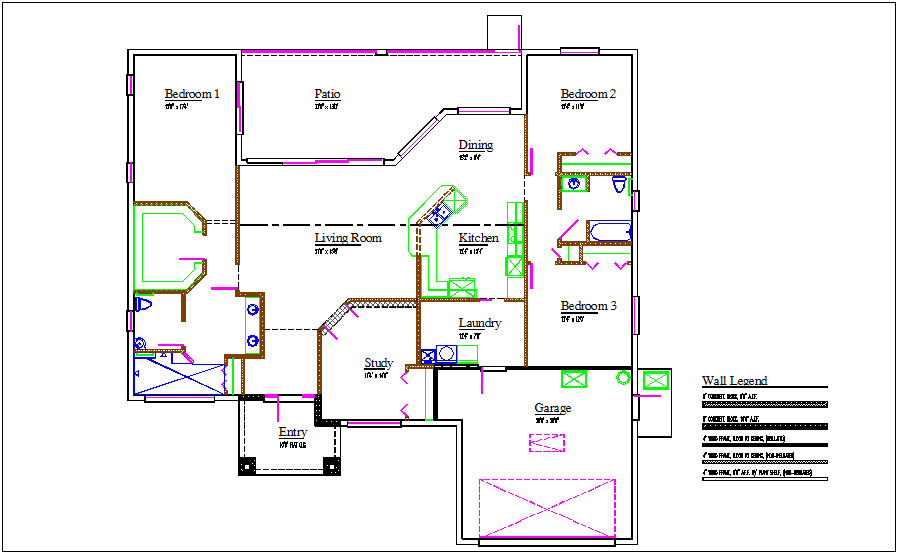House plan view with wall legend dwg file
Description
House plan view with wall legend dwg file in plan view with wall and area distribution
view and view of living room,bedroom,kitchen, washing area view with garage and main entrance view and wall legend detail.
Uploaded by:

