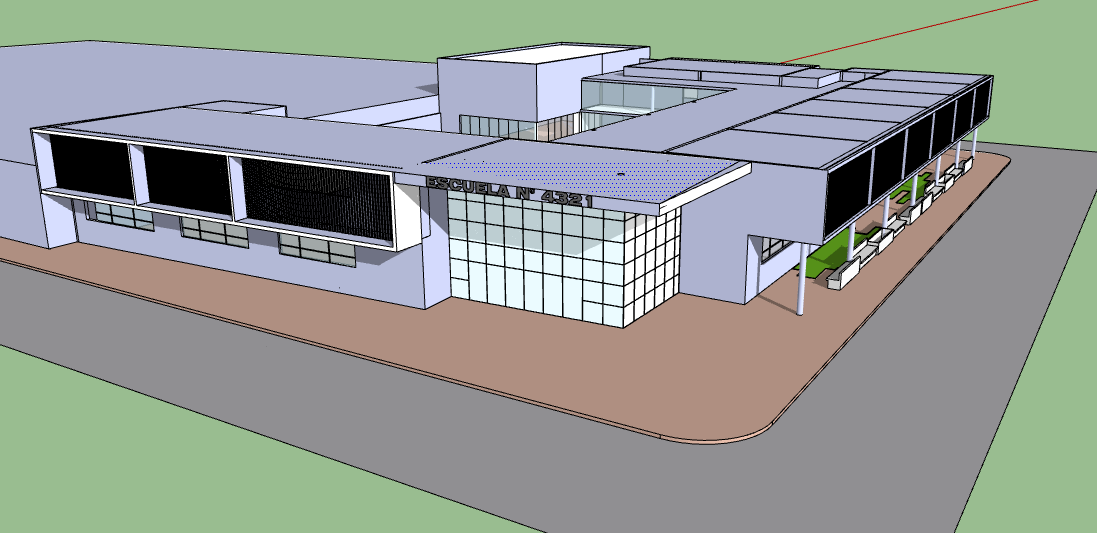3d design of corporate building elementary model dwg file
Description
3d design of corporate building elementary model dwg file .
3d design of corporate building elementary model that includes top view with terrace view, floor view, doors and window view, landscaping view, staircase view, column view, balcony view and much more of corporate building design.
Uploaded by:

