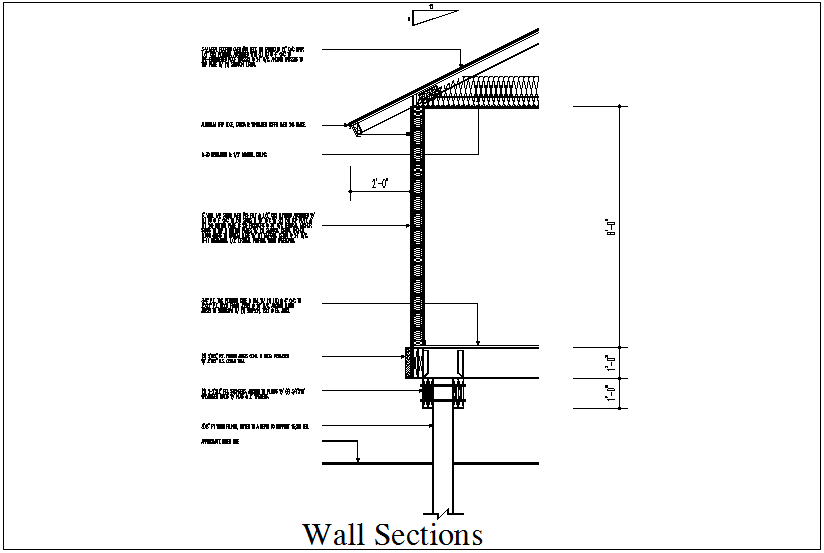Construction view of wall section dwg file
Description
Construction view of wall section dwg file in front elevation view with wall and truss
view support view and dry wall insulation view with galvanized nut bolt view with
fighting and necessary dimension.
Uploaded by:
