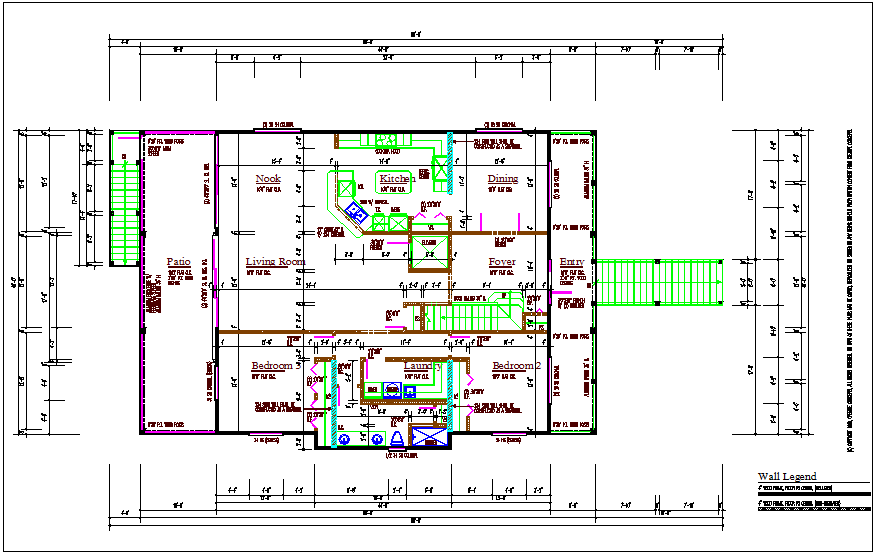Floor plan of house dwg file
Description
Floor plan of house dwg file in floor plan view wall and area distribution view and view
of bedroom,kitchen,washing area and living area view with entry and elevator view
with necessary dimension.
Uploaded by:
