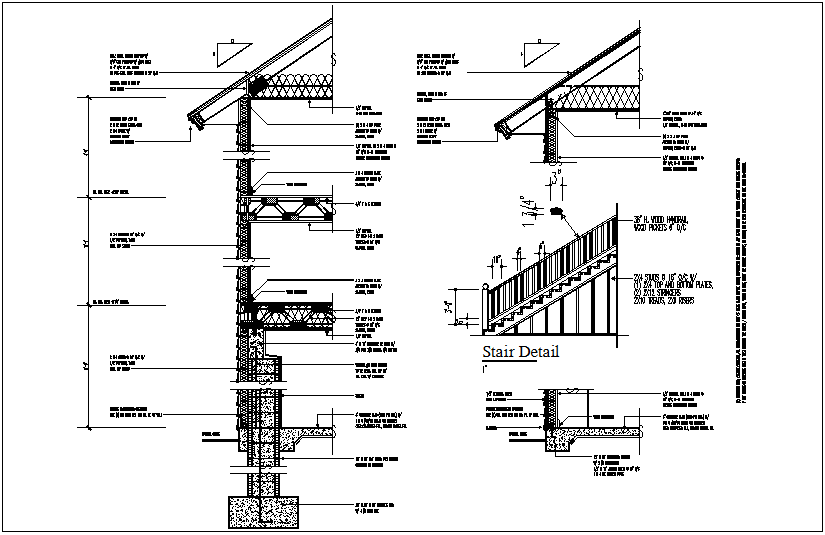Sectional view of wall and truss with stair view dwg file
Description
Sectional view of wall and truss with stair view dwg file in sectional view with wall view
with lap siding and concrete view truss view with roofing and detail view of stair with
hand rail and bottom plate and step view with necessary dimension.
Uploaded by:

