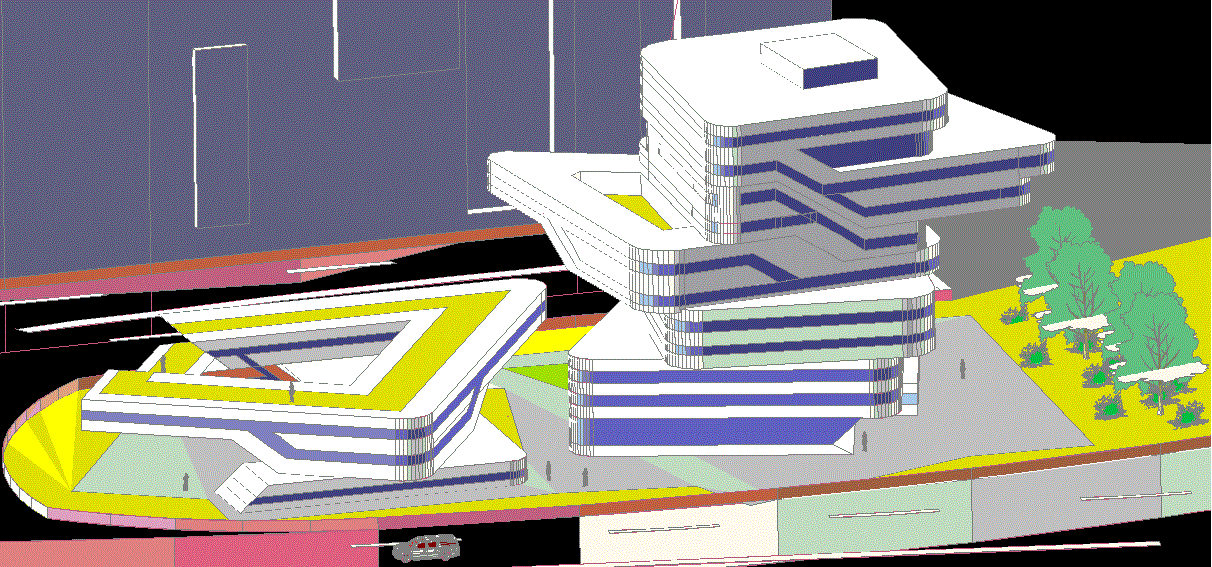Zaha Hadid Torre Espiral 3D Architectural Design AutoCAD File
Description
This CAD DWG file is the Zaha Hadid Torre Espiral 3D architectural concept, showcasing a futuristic and fluid structure that pushes design boundaries. The building’s spiral-inspired geometry represents continuous movement and vertical dynamism, reflecting Hadid’s signature approach to modern architecture. Designed as a multifunctional tower, the layout includes mixed-use spaces for offices, retail, and social zones. The tower’s complex structural layering and curved façade embody Hadid’s avant-garde interpretation of form and balance in urban environments.
The design illustrates how architecture can transform cityscapes through innovation and creativity. Covering an area that spans approximately 115 city blocks, this concept reflects how large-scale projects can redefine a neighborhood economically and visually. Ideal for architects, students, and designers, this DWG file provides insights into Zaha Hadid’s structural logic and artistic flow. It serves as a valuable learning tool for understanding the intersection of design aesthetics and urban development. For more modern architectural concept files, visit cadbull.com to access detailed CAD resources and elevate your design projects.
Uploaded by:

