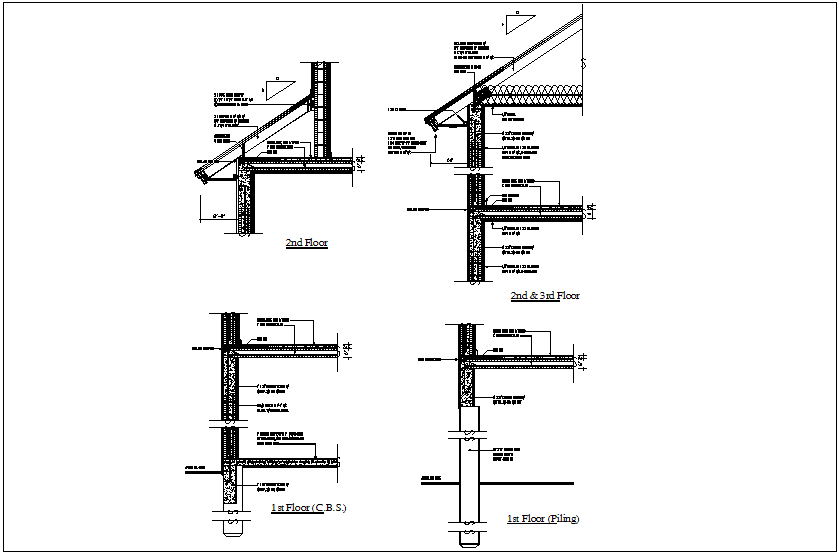First and second floor beam view with roof truss dwg file
Description
First and second floor beam view with roof truss dwg file in sectional elevation view
with base and concrete beam view and view of truss view with hook bar and steel edge with necessary dimension.
Uploaded by:

