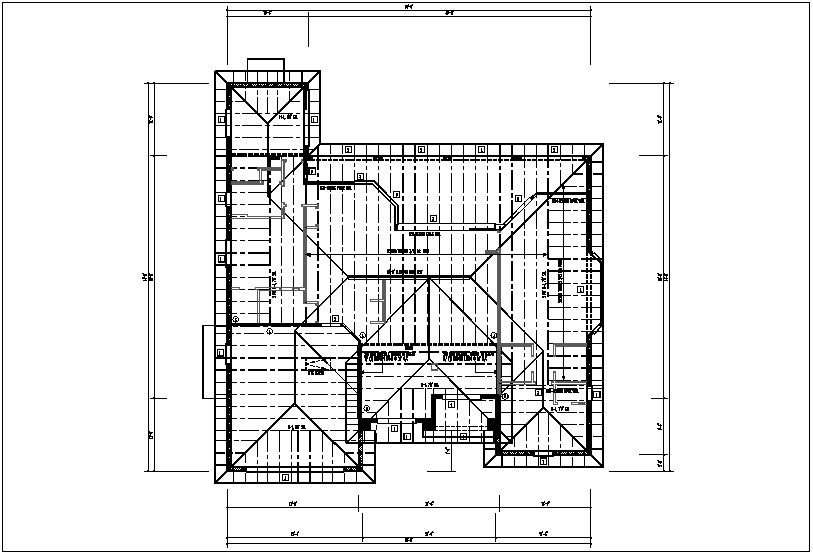Structural view of roof plan with beam view dwg file
Description
Structural view of roof plan with beam view dwg file in plan view wall and girder view
and tie beam position view with frame wall and area distribution view with necessary
dimension.
Uploaded by:

