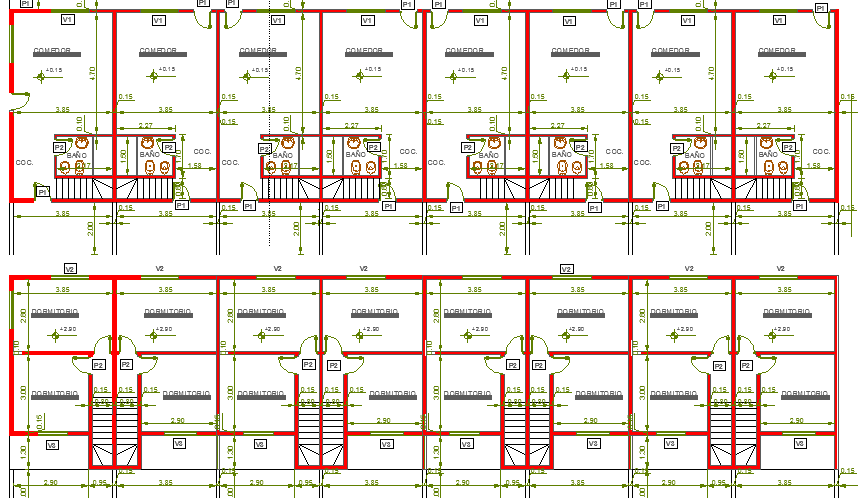Eight units group habitation architecture structure details dwg file
Description
Eight units group habitation architecture structure details dwg file.
Eight units group habitation architecture structure details that includes wall structure, measurement details, cuts, joint, patient restrooms, toilets with toilet sheet and wash basins, doors and windows and much more of habitation center.
Uploaded by:

