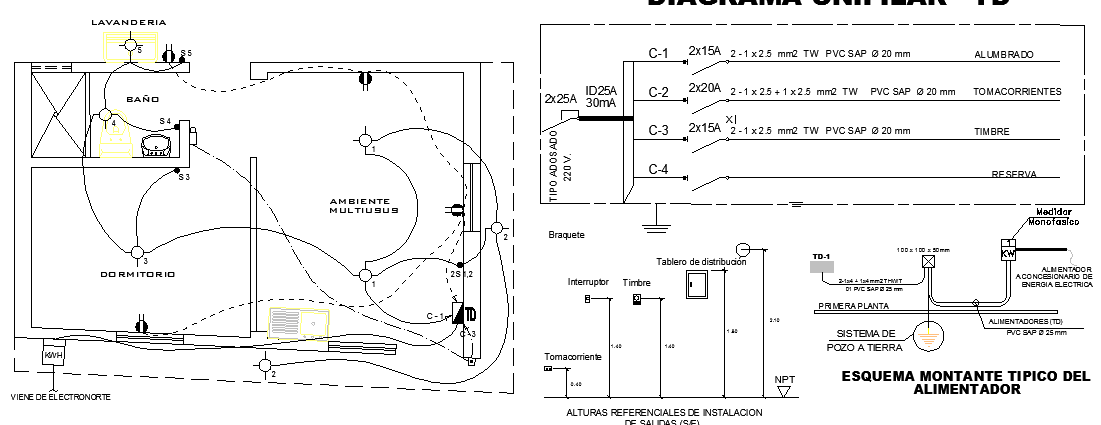Electric installation of building dwg file
Description
Electric installation of building dwg file.
Electric installation of building that includes lighting and outlets, table of loads, circuit recessed by wall or roof, circuit build by flats or wall and much more of electric installation of building project.
File Type:
DWG
File Size:
1.1 MB
Category::
Electrical
Sub Category::
Architecture Electrical Plans
type:
Gold
Uploaded by:
