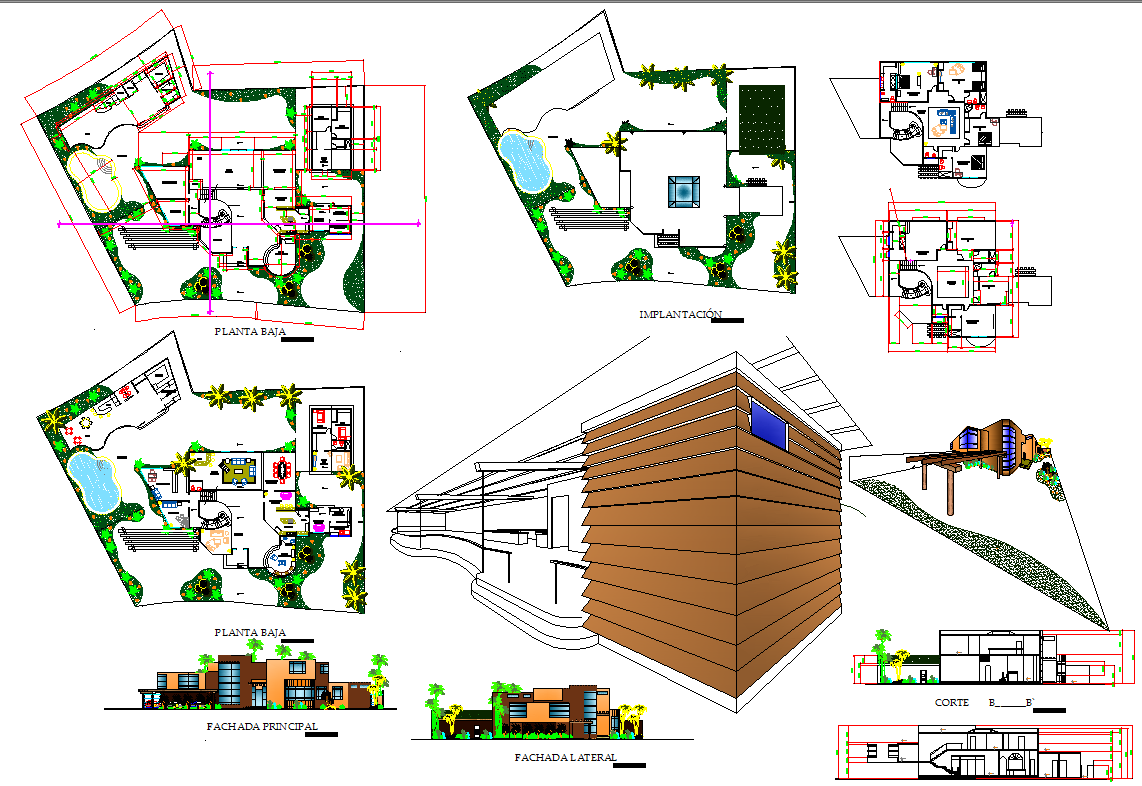Elegant Modern House CAD Layout with Detailed DWG Floor Plans
Description
This elegant modern house CAD design plan provides a comprehensive AutoCAD DWG layout featuring detailed floor plans, elevations, and 3D perspectives for luxury residential living. The design showcases spacious interiors, landscape details, pool areas, and outdoor seating arrangements, ensuring a seamless blend of style and functionality. Each layout emphasizes modern architectural concepts, including open-plan living rooms, modular kitchens, and well-proportioned bedrooms that highlight comfort and aesthetic appeal.
Ideal for architects, civil engineers, and interior designers, this residential DWG house plan offers accurate construction detailing and scalable design elements suitable for high-end home development. The CAD layout also includes cross-sections, façade designs, and site planning optimized for AutoCAD, Revit, and SketchUp software. Whether used for visualization or structural documentation, this architectural house drawing serves as a professional reference for creating elegant homes with functional design flow, structural balance, and modern charm.

Uploaded by:
Jafania
Waxy
