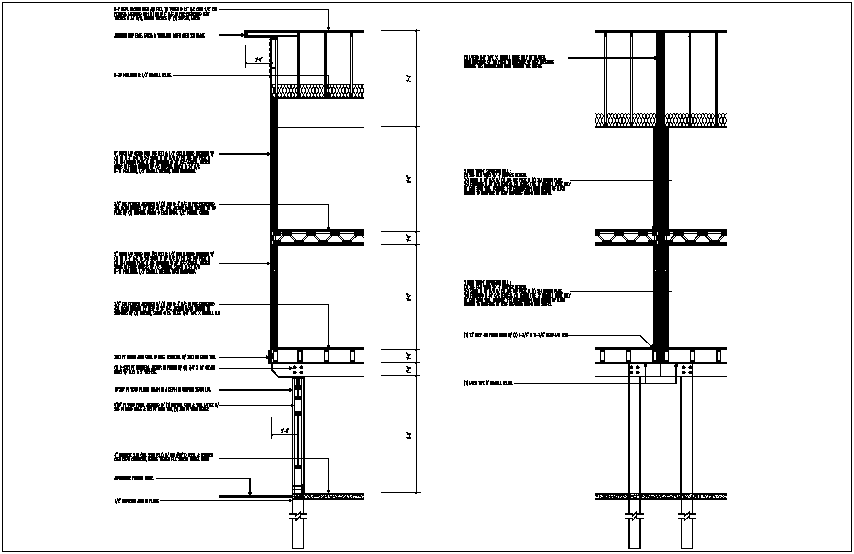Construction view of wall section dwg file
Description
Construction view of wall section dwg file in sectional elevation view with dry wall ceiling and floor truss view with piling and anchor view,top and bottom plate view
with stud and necessary dimension.
Uploaded by:
