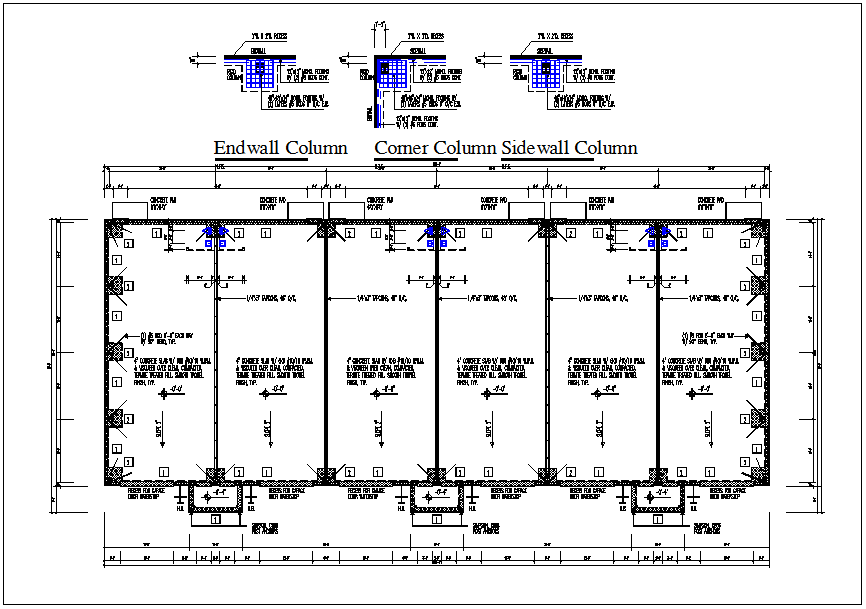Plan layout of building detail view dwg file
Description
Plan layout of building detail view dwg file, Plan layout of building detail view with specification detail, structure detail, section plan view of beam and column, dimensions detail
Uploaded by:

