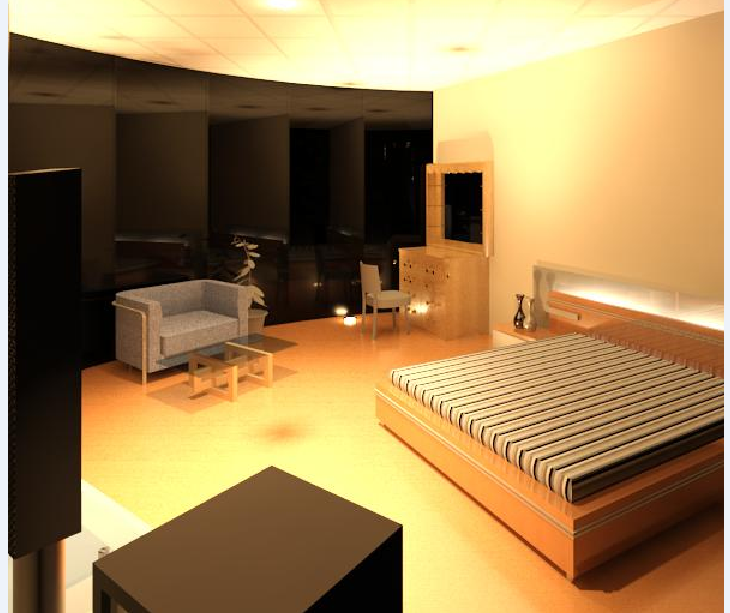Bedroom design with interior layout dwg file
Description
Bedroom design with interior layout dwg file.
Bedroom design with interior layout that includes indoor bedroom interior design with bed view, dressing table, sofa, floor carpet, window, lighting view of bedroom design.
Uploaded by:
