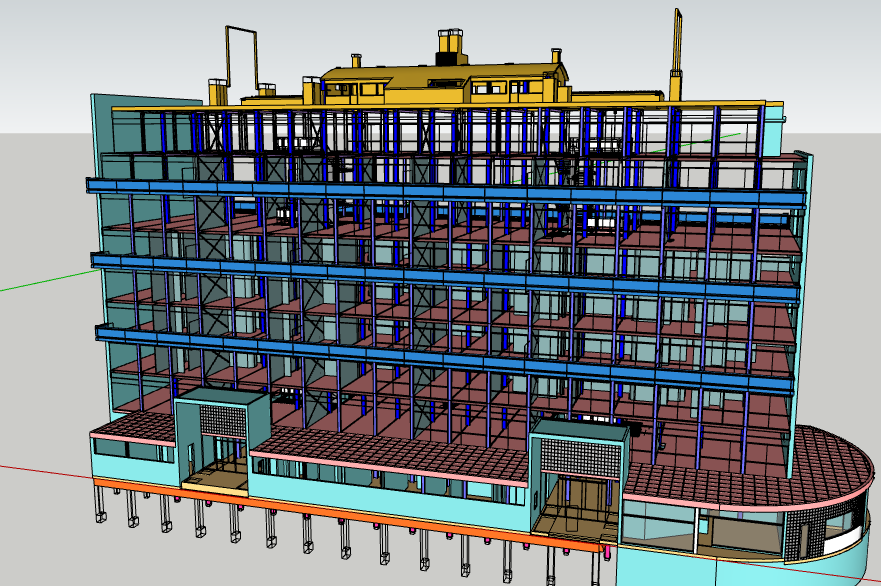3d design of industrial plant multi-flooring building dwg file
Description
3d design of industrial plant multi-flooring building dwg file
3d design of industrial plant multi-flooring building that includes a detailed view of front view, floor view, top view, balcony, staircase view and much more of plant design.
Uploaded by:

