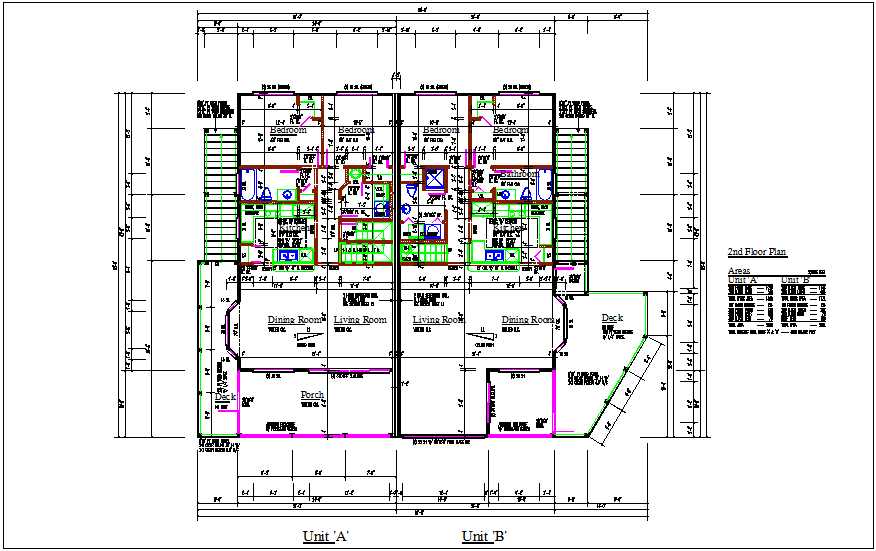Residential floor plan for unit A and B dwg file
Description
Residential floor plan for unit A and B dwg file in floor plan view with wall and area distribution view in unit A and B with view of bedroom,kitchen,washing area and view
of dining room and living room.
Uploaded by:
