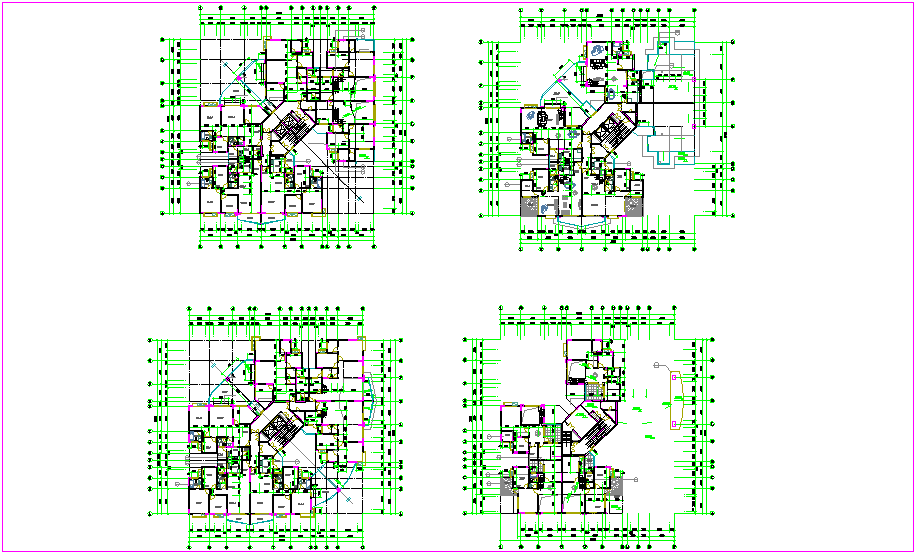Floor plan of house dwg file
Description
Floor plan of house dwg file in plan view with wall and area distribution view and view
of drawing room,dining area and laundry and washing area,seating area view with T.V
view with necessary dimension.
Uploaded by:
