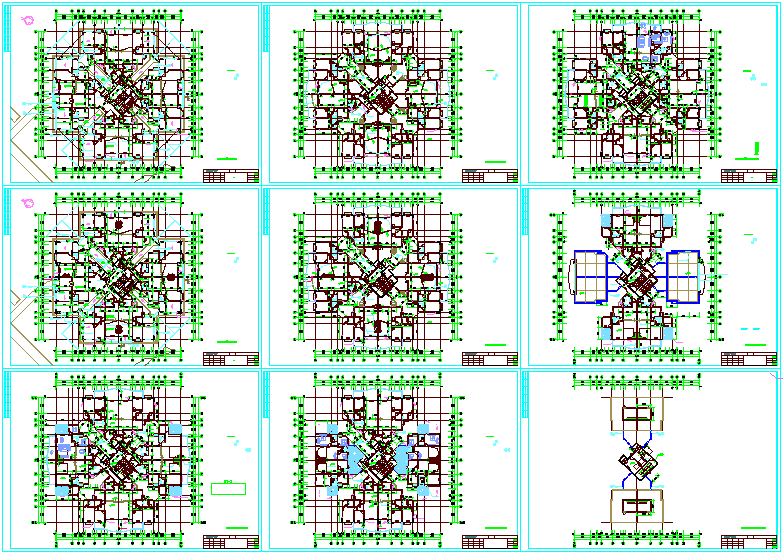House floor plan with beam view dwg file
Description
House floor plan with beam view dwg file in floor plan with area distribution view and
wall view and kitchen,bedroom and washing area view and view of beam position view
with numbering and necessary dimension.
Uploaded by:

