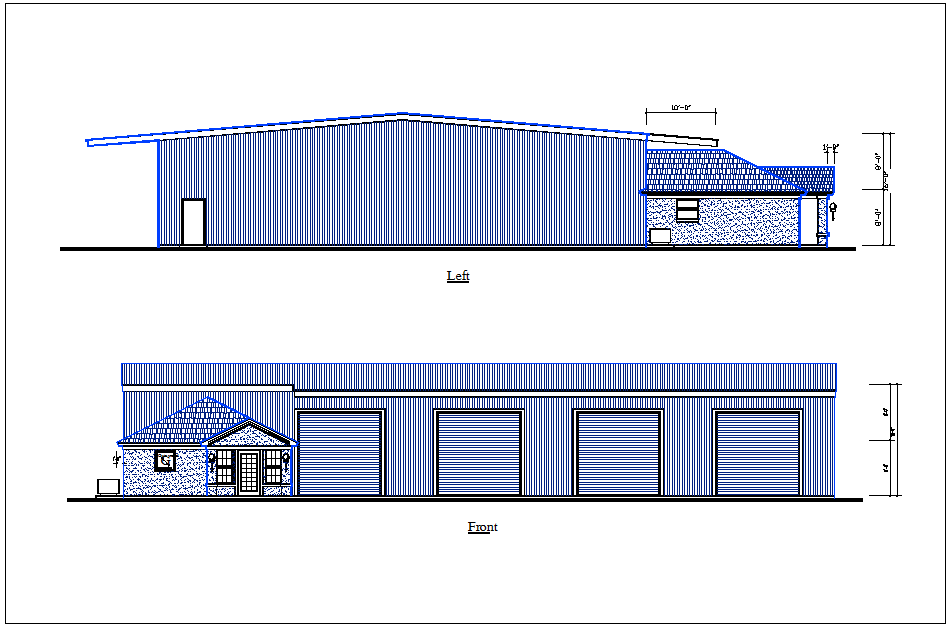Residential house elevation view detail dwg file
Description
Residential house elevation view detail dwg file, Residential house elevation view detail with height measurement, door window and garage door elevation view, elevation and side elevation view
Uploaded by:
