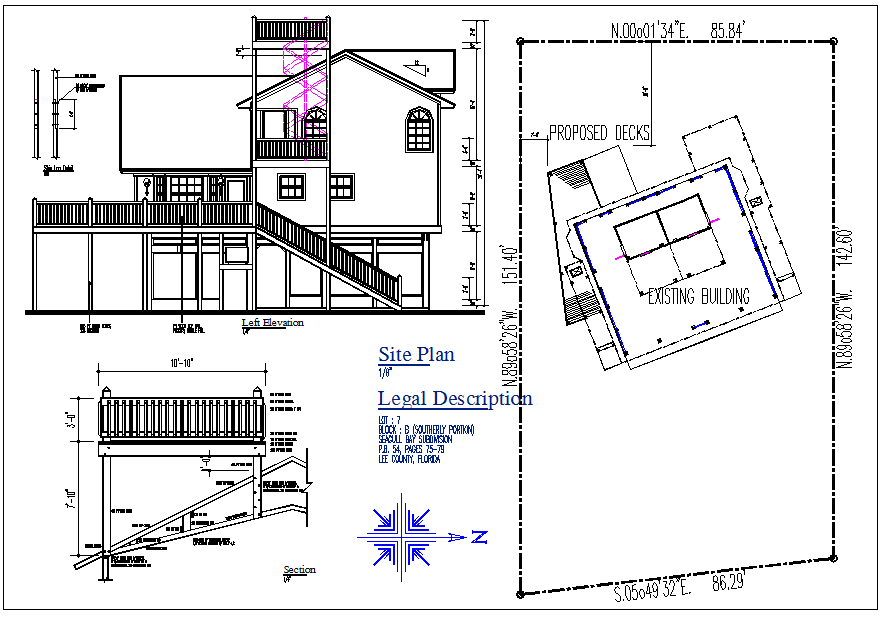Front elevation view and existing structure site map plan detail dwg file
Description
Front elevation view and existing structure site map plan detail dwg file, Front elevation view and existing structure site map plan detail with dimensions detail, section elevation view of hand railing of balcony, pile section view etc
File Type:
DWG
File Size:
190 KB
Category::
Structure
Sub Category::
Section Plan CAD Blocks & DWG Drawing Models
type:
Gold
Uploaded by:

