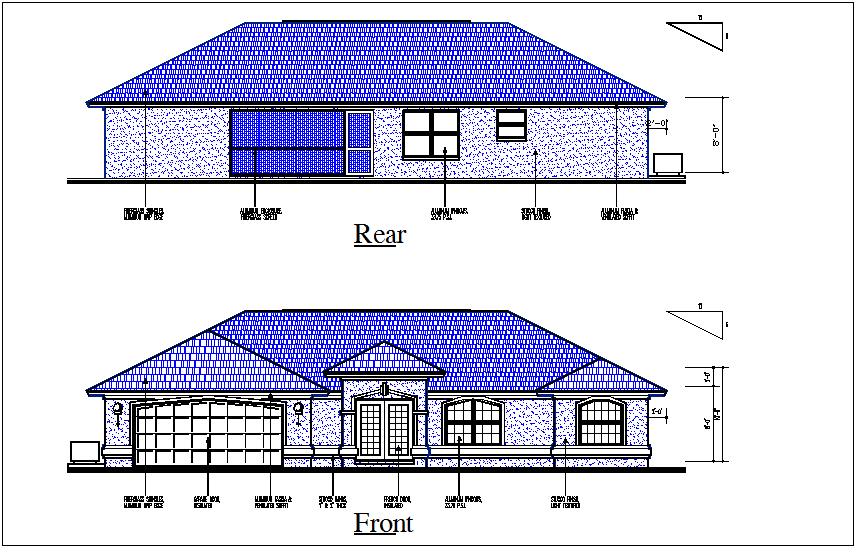Bungalow elevation view detail dwg file
Description
Bungalow elevation view detail dwg file, Bungalow elevation view detail with specification detail, door & window and garage door elevation view detail specification, front elevation and rear elevation view detail, dimension detail etc
Uploaded by:
