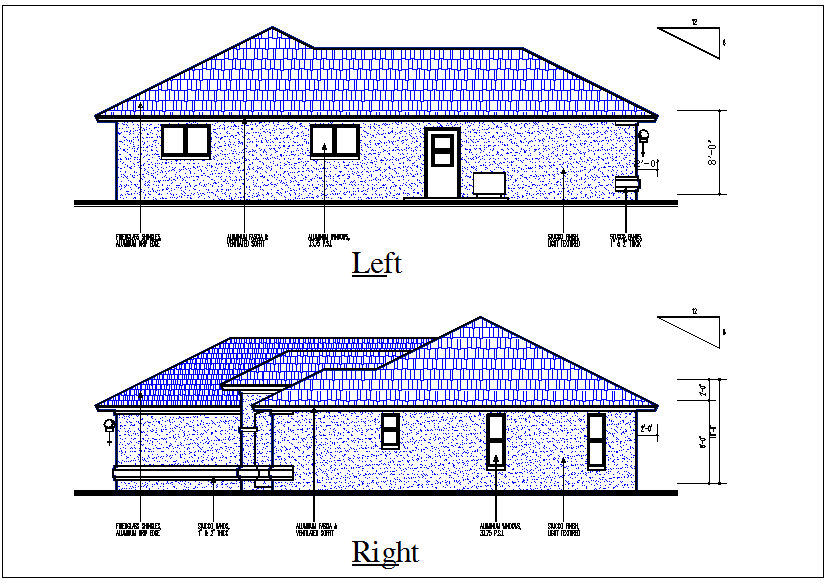house elevation view detail dwg file
Description
house elevation view detail dwg file, Residential house elevation view detail with specification detail, door & window and elevation view detail with specification, elevation and side elevation view detail, dimension detail etc
Uploaded by:
