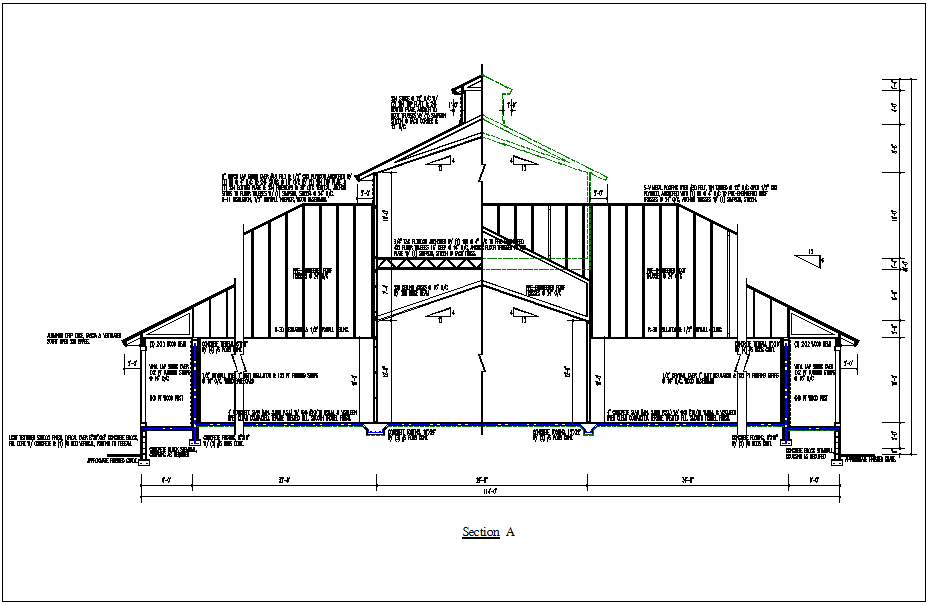Section view of elevated bungalow view detail dwg file
Description
Section view of elevated bungalow view detail dwg file, Section view of elevated bungalow view detail with specification detail, anchoring detail, concrete beam column detail, ceiling joist detail, typical wooden size detail etc
Uploaded by:
