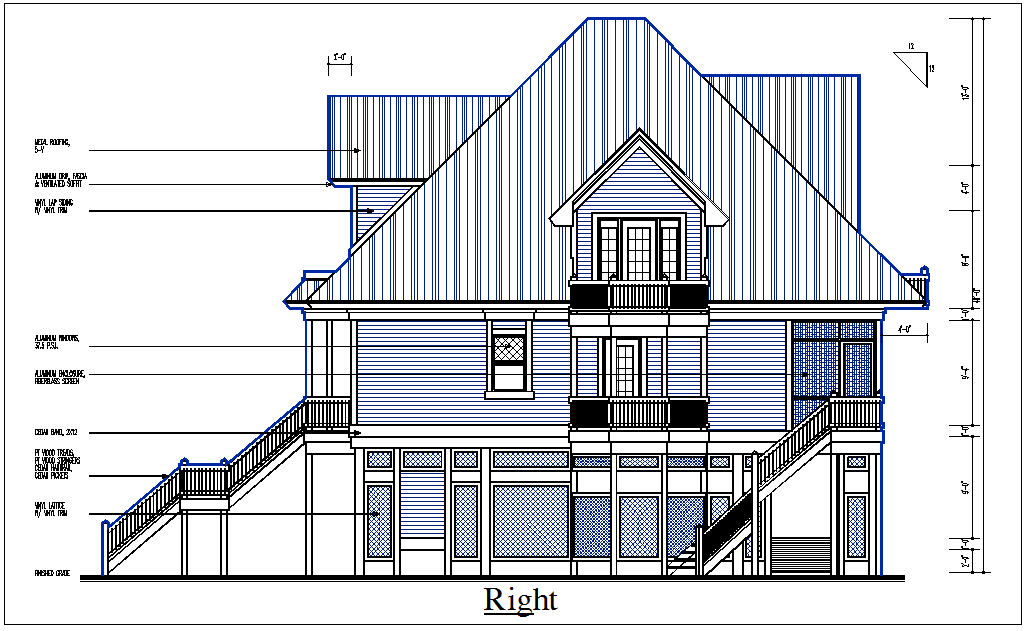Front Elevation view of bungalow detail dwg file
Description
Front Elevation view of bungalow detail dwg file, front Elevation view of bungalow detail with specification detail, stair view, dimensions detail, door & window specification detail, roof material detail etc
Uploaded by:
