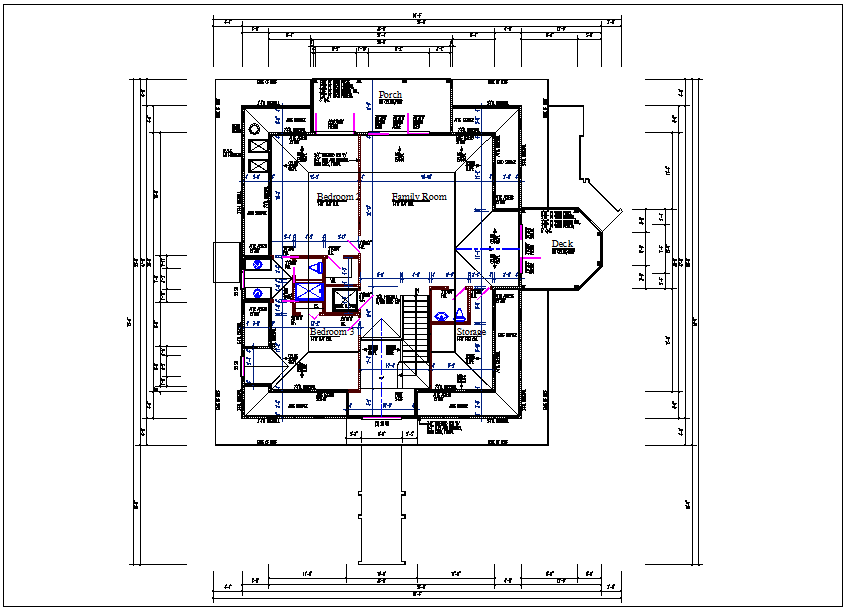Residential house plan view detail dwg file
Description
Residential house plan view detail dwg file, Residential house plan view detail with design plan layout view, with dimension details, bedroom 1&2&3, dinning area, guest area, living room, toilet, wash area, kitchen, storage area, entrance etc
Uploaded by:

