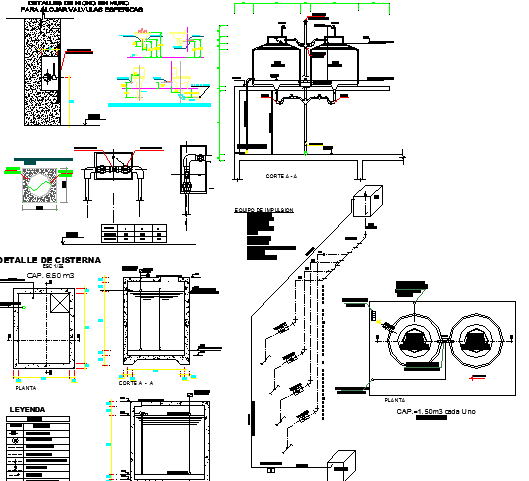Sanitary installation of corporate building dwg file
Description
Sanitary installation of corporate building dwg file.
Sanitary installation of corporate building that includes a detailed view of water tank installation, wall construction, column construction, beam construction, floor construction, toilet sheet installation, tiles and material used details and much more of sanitary installation.
Uploaded by:
