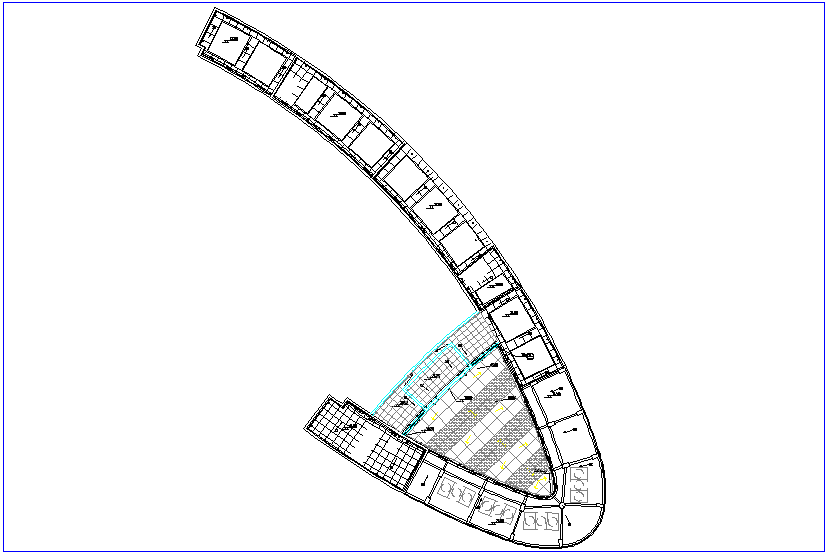Roof plan of apartment dwg file
Description
Roof plan of apartment dwg file with plan view with metal ceiling and support view and
view of wall and area distribution view with roof necessary detail in roof plan view of
apartment.

Uploaded by:
Eiz
Luna
