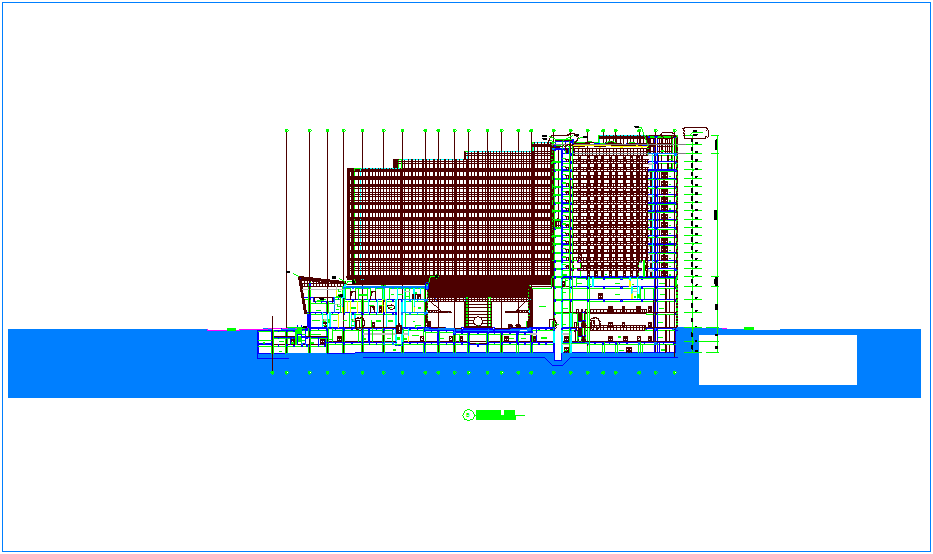Fifteen floor apartment view with podium dwg file
Description
Fifteen floor apartment view with podium dwg file in elevation view with fifteen floor
view with floor level and door,window and wall view and podium view with locker room
,washing area,elevator and management office.
Uploaded by:
