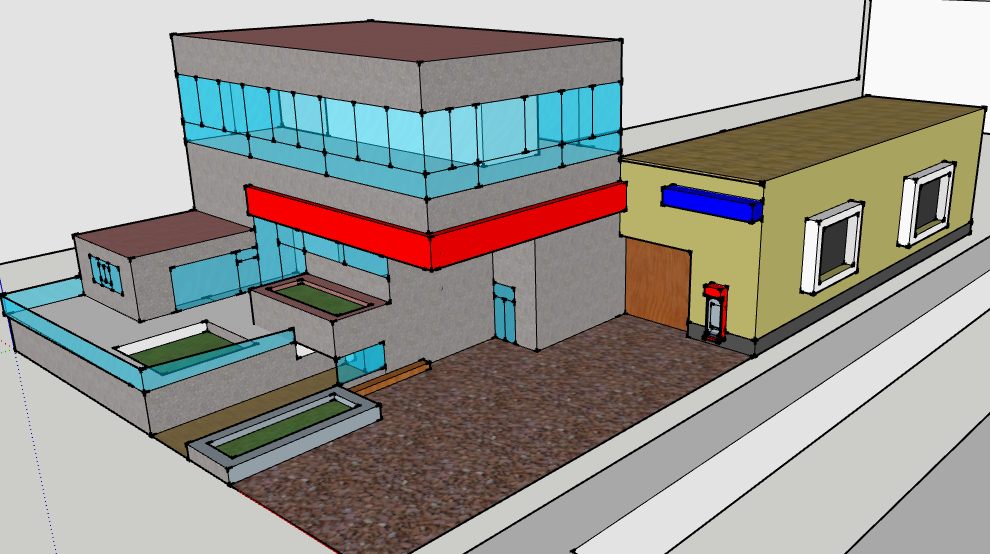3d design of multi-flooring bank dwg file
Description
3d design of multi-flooring bank dwg file.
3d design of multi-flooring bank that includes a detailed view of flooring, roads, floors, balcony view, doors and windows view, glass frame windows, glass walls and much more of bank design..
Uploaded by:
